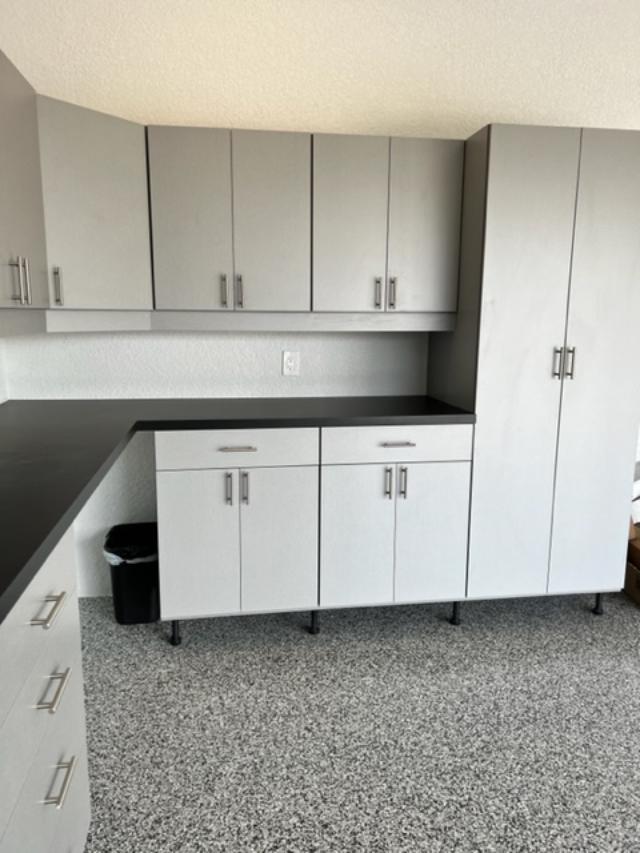Flexible garage space with hidden lighting
Pam Katosic, All About Closets, designed a flexible garage space with hidden lighting. The project is a finalist in the 2023 Top Shelf Design Awards. Winners will be announced on April 13 during the Closets Conference & Expo, to be held in West Palm Beach, Florida.
Category: Garage Under 600 sq. ft.
Project Title: Harthan Garage
Project Details: Includes upper, lower, and tall cabinets in a corner space of approximately 12 feet by 10 feet.
The open "knee" space is designed to have ample room for a sitting space leaving space for a shop vac. A valance hides upper cabinet lights.
Projection Construction: The garage is constructed as full cabinets with 3/4-inch backing. The tall cabinets and lower cabinets/drawers are 24-inch depth. The upper cabinets are 14-inch depth.
Materials Used: The material, including the flat front doors and drawer fronts, is brushed aluminum melamine. The Formica countertop is Black Linearty.
Equipment Used: KCD Software

