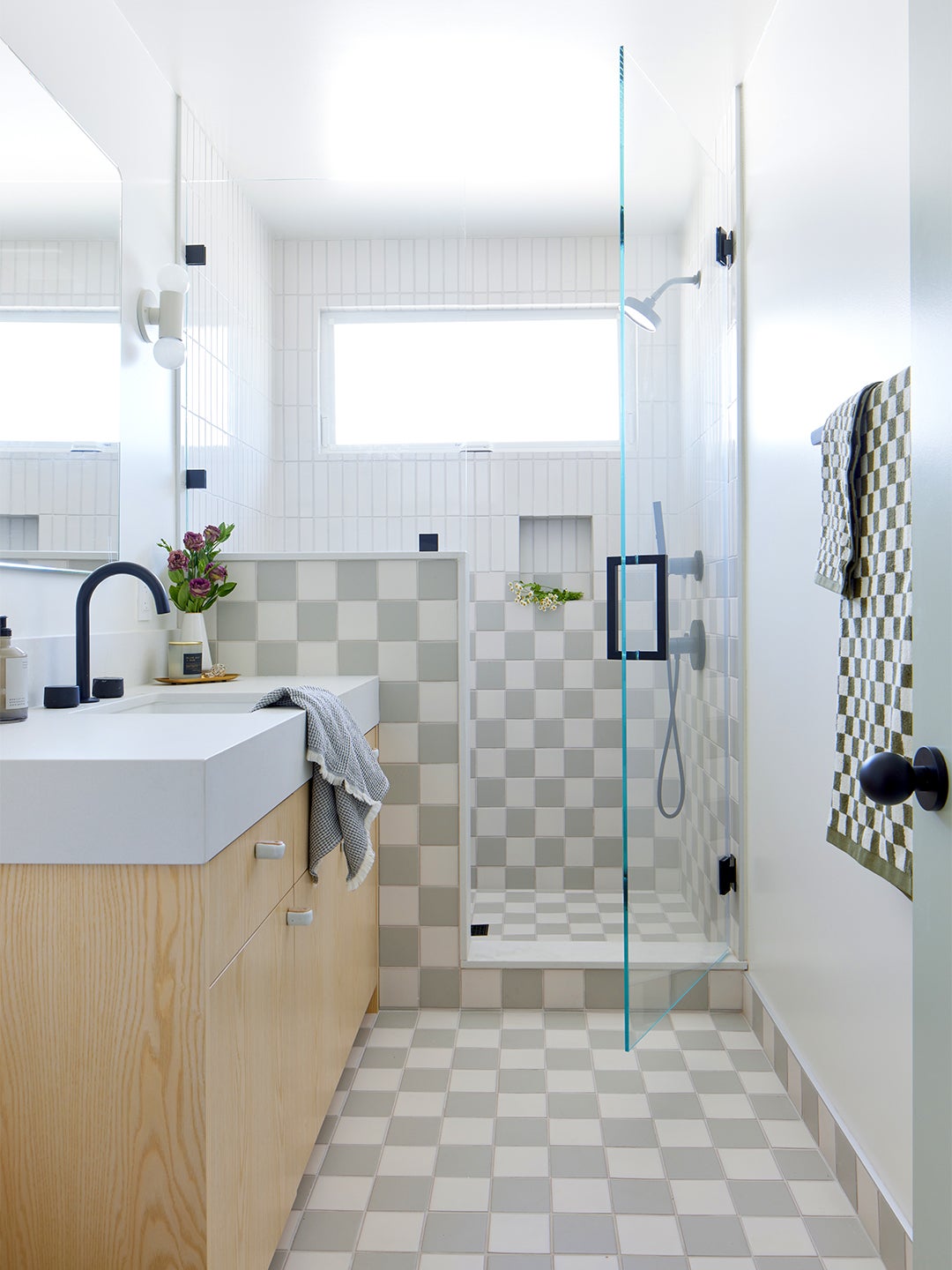Nixing the Medicine Cabinet Streamlined This Tiny Bathroom—During the Remodel and Beyond
We may earn revenue from the products available on this page and participate in affiliate programs.
In this Long Beach, California, home, mother doesn’t just know best—she gets the best. After a young couple purchased their longtime rental home, they embarked on a renovation with interior designer Natalie Myers that included upgrading the guest bathroom, a space primarily used by the husband’s live-in mother (now a grandmother to the pair’s baby). Myers, founder of Veneer Designs, didn’t hold back when it came to remodeling the space. “I think it’s okay to get exactly what you want when it’s a tiny bathroom,” she says. “Just go for that nice, expensive tile.”
Go for it she did: The floors and shower walls are now swathed in Fireclay tile. But before she got down to the details, the designer focused on expanding the space slightly by getting rid of a small closet with a water heater (the new tankless water heater moved to the garage). “There’s just more breathing space for the vanity now,” says Myers. Ahead, she gives us the rundown on the refresh.
The Timeless Tile
Knowing that this space would eventually become the homeowners’ daughter’s bathroom, Myers felt like a major checkerboard moment was a perfect fit. But to keep the playful pattern from feeling overwhelming, she opted for a subdued grayish green and off-white—anything more high contrast would have seemed busy. “It’s clearly having a moment, but I don’t think it’s going to go out of style. People have been doing checkerboard for centuries,” says the designer. Stopping the pattern around the 4-foot mark and switching to a stacked vertical field tile also helped dial down the volume.
The Much-Needed Divider
While there was no need to keep the ADA-compliant walk-in tub that was in the space previously, Myers maintained a similar partition wall in the new setup, mostly because it offers a layer of privacy. “You just feel a bit more enclosed,” she says. Plus it was an excuse to show off all that new tile. Additionally, inside the shower, the half-wall serves as an anchor for a floating stone bench. The element is handy for anyone using the space, but in particular someone aging in place.
The Right Kind of Storage
In the spirit of staying consistent with the millwork in the kitchen and primary bathroom, Myers custom-designed a floating ash-wood vanity with an undermount sink surrounded by a Caesarstone countertop (the durable surface was her biggest money saver in the room). While the handmade ceramic knobs add an artful touch to the piece, it was the pop of matte black in the form of the faucet that the wife, an artistic director, pushed for. “It adds a graphic contrast,” notes Myers.
Above, the designer kept things simple with a frameless rectangular mirror. “I don’t know how many people actually use medicine cabinets these days if there’s enough storage in the vanity,” says Myers. Her other sticking point: Builders frequently get the installation wrong. “They have a hard time framing it, and it’s often too low or too high. Then you have to move it and repair the drywall,” she says. Not to mention, with it gone, the room automatically looks bigger—and that’s worth skipping the headache.
Get the Look
The post Nixing the Medicine Cabinet Streamlined This Tiny Bathroom—During the Remodel and Beyond appeared first on domino.





